
➧
➧




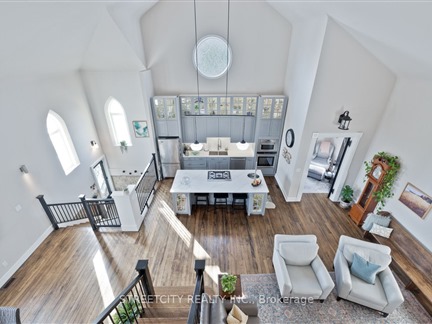






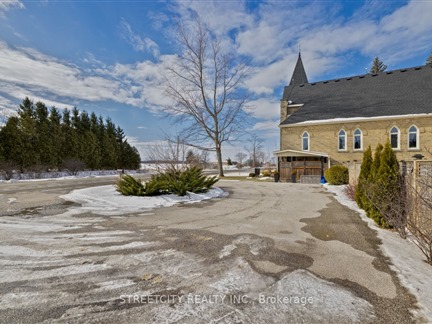








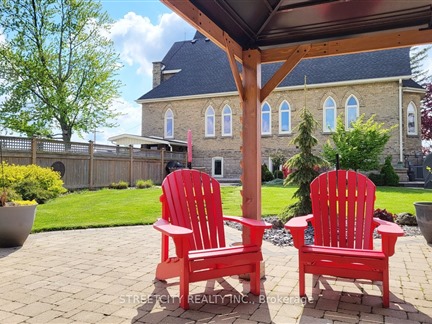















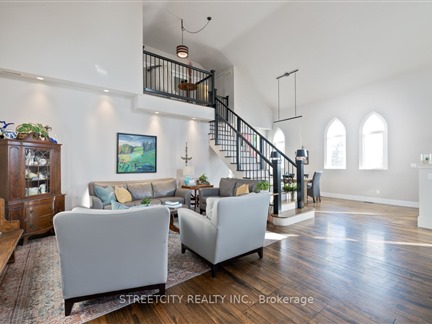

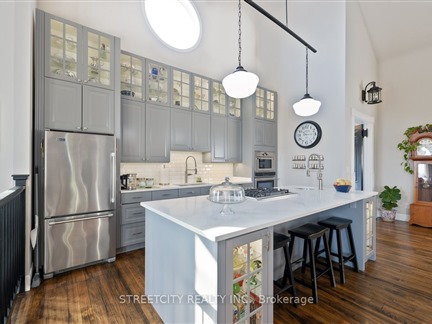

Browsing Limit Reached
Please Register for Unlimited Access
2 + 2
BEDROOMS3
BATHROOMS1 + 1
KITCHENS10 + 7
ROOMSX11958492
MLSIDContact Us
Property Description
This sensational character home is 10 minutes from Sarnia, all the benefits of country living. Built in 1896, this historic landmark sits on a half acre in St Clair Twp. Lovingly restored &updated over the past decade, including new roof, insulation, wiring & plumbing, septic bed, sump system, furnace, and a/c. Historic elements include original beechwood floors on main level, church steeple and gothic-styled windows. The main level boasts soaring ceilings and an open floor plan with kitchen and massive quartz island, as well as living and dining rooms, reading room (potential butlers pantry), and staircase leading to a media room loft with built-in cabinetry and easy access to 2 generous storage areas. A Master Suite with private bathroom and walk in closet, second bedroom/office, 4 piece bathroom and convenient main floor laundry room complete the main level. Lower level offers 2 additional bedrooms, family room, full bath with walk in shower, kitchenette, pantry, and separate, rear entrance which creates possibilities for an in-law suite or income potential. The property has a heated, detached2-car garage/shop and a very private, fenced-in yard and show-stopping landscape design by DeGroots, including 2 patios (one with gazebo), two-zone integral irrigation system, and cedar garden shed. This is truly a one-of-a-kind, executive property and must be seen to be fully appreciated.
Call
Property Features
Fenced Yard
Call
Property Details
Street
Community
City
Property Type
Detached, 1 1/2 Storey
Approximate Sq.Ft.
2000-2500
Lot Size
149' x 149'
Lot Irregularities
152.83 ft x 138.26 ft x 154.21 ft x 139
Fronting
North
Taxes
$3,559 (2024)
Basement
Finished, Full
Exterior
Brick
Heat Type
Forced Air
Heat Source
Propane
Air Conditioning
Central Air
Water
Municipal
Parking Spaces
12
Driveway
Circular
Garage Type
Detached
Call
Room Summary
| Room | Level | Size | Features |
|---|---|---|---|
| Living | Main | 18.41' x 19.72' | |
| Kitchen | Main | 15.72' x 11.68' | |
| Dining | Main | 12.07' x 19.16' | |
| Prim Bdrm | Main | 13.58' x 16.08' | |
| 2nd Br | Main | 12.53' x 11.68' | |
| 3rd Br | Lower | 13.85' x 14.86' | |
| 4th Br | Lower | 13.85' x 11.75' | |
| Kitchen | Lower | 6.00' x 8.50' | |
| Family | Lower | 14.24' x 21.75' | |
| Sitting | Main | 7.28' x 7.97' | |
| Laundry | Main | 7.58' x 8.07' |
Call
Listing contracted with Streetcity Realty Inc.
Similar Listings
Dockside on the Ecarte A fabulous year-round cottage located on two lots at the Island Mooring Club in Port Lambton. A boater's Mecca.1,419 sq ft of luxury waterfront living. 3 bedrooms, 2 baths, and an open concept great room, kitchen, and dining area. Wall-to-wall windows provide relaxing waterfront views of the channel and The St Clair River. Trex decking, covered pergola, storage shed with hydro, 2 slips with power, 15,000 lb boat lift, power PWC lift. Close to marinas, gas dock, and haul-out facility. 3 km to Port Lambton, for local grocery, beer/wine, and bakery. Additional Features: Private Waterfront Access: Enjoy the convenience of docking right at your front door, making spontaneous boat trips a breeze. Modern Amenities: Equipped with the latest appliances and smart home features for a comfortable and contemporary living experience. Outdoor Entertainment: The spacious Trex decking and covered pergola are perfect for hosting gatherings or enjoying quiet evenings by the water. Proximity to Nature: Take advantage of nearby parks and nature trails for hiking, bird-watching, and outdoor adventures. Community Vibe: The Island Mooring Club offers a welcoming community with events and activities, fostering a sense of belonging and camaraderie. Dock at your front door! A fabulous lifestyle opportunity.
Call








































Call
